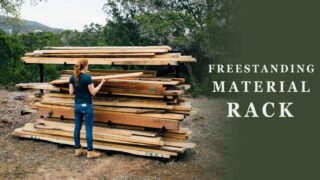
Building A Metal Carport | Part 2
- Metal DIY Projects
- April Wilkerson
- Updated: March 5, 2023
Thinking about building your own free standing metal carport? Check out this cool DIY project where I built my own carport with metal!
Welcome back to the second part of a two part series covering the carport build at my parents place. Now let’s focus on the last few steps to complete this build. If you have not done so already check out the YouTube video I put together down below that shows all of the following steps.
When we left off from the last post I had just hung the end trusses and welded them in position as well as installed the webs inside of the trusses. The very last thing after calling addresses complete, was to cut the ends of the top chords two links that we’ll later on create to eave using my plasma cutter. Now I get to turn my attention to cutting all of these long purlins to length and hanging them up in space. Lucky me!
Bluetooth Hearing Protection
Plasma Cutter
Welder
Welding Jacket
Welding Hood
Tinted Safety Glasses
Welding Gloves
Angle Grinder
Magnetic Ground Clamp
Chop Saw
Welding Cart
Red Primer Paint
Polycarb Roof Panels
Clousure Strips
Triton Drills
Custom Tool Belt
Ridge Cap
These purlins way about 100 pounds a piece and are not very easy to maneuver by hand. After cutting the perlins to length using a chopsaw, I set the first end perlin in place after clamping a temporary shelf onto the trusts. This small shelf allows me to temporarily rest the weight of the perlin while I welded in position.

Later on, I welded some scrap material together to create two shelves out of the rectangular tubing. Instead of using clamps to hold the shelf in position I would temporarily weld the shelf (made from tubing) to the bottom of the trusts so that the perlin could rest on it. After the perlin was secured in position, I would simply use a grinder to cut off the welds that were holding the shelf in place. This system worked much better than messing around with clamps and so on.

With Cody’s help, we were able to move along pretty quickly using this temporary shelf method. I would hang my end on the shelf first and then Cody could hang his. Although it seems like it would have moved faster, it took us one full day to hang all of the purlins.




After all of the purlins were hung in place I could now focus on getting the structure ready for paint. This material was purchased from a steel yard and was very dirty with mill scale. Obviously this would not make for a very good surface to apply paint. Consequently I took the time to buy four scrub brushes and scrub the entire structure down with soap and water to remove all of the mill scale and get it ready for paint.After a good wash and rinse job I then focused on painting the entire structure. Surprisingly, this step went pretty fast. I used a commercial paint/primer that was recommended by a local paint store. I believe it is a PPG product but it is certainly used for steel structures and is very durable. It rolls on very thick and is quick to dry in a red oxide color.


The roofing material that I’ve gone with is made by a company called Tuftex. It is a transparent polycarbonate material that blocks UV rays but still allows light to pass through. In between the roofing panels and the purlins I used closure strips that are also made by Tuftex specifically for the roofing panels.



Each panel is held in place using exterior self tapping screws. The self tapping screws have a small rubber washer which seals against the panel material. I will admit that the roofing took a lot of time due to all of the drilling. It is important to pre-drill each hole so that the panel does not crack as a consequence of expansion duty heat.


Each panel overlaps the next one by one for corrugation and gets a bead of silicone down the entire overlap. This will help with water leakage. After about a full days worth of installing panel material, the roofing was complete minus a ridge cap.
One of the major lessons learned with the ridge cap is that I should have installed it as I moved along and installed panels. But, because I did not I was forced to get on top of the roof and move down the ridge as I installed the cap which was pretty complicated and uncomfortable. Nonetheless, I got it done – ‘cause that’s what I do : )

After the ridge cap is installed, I’m calling this one done. This was an incredibly fun project that I learned so much on. It makes me look forward to working with steel in the future and continuing to put time on the welder. I appreciate you stopping by to learn more about the project.
Take care and stay safe – April